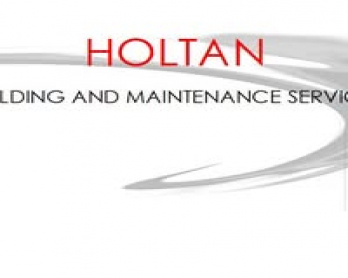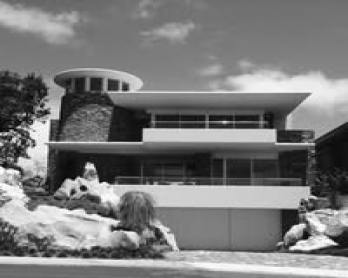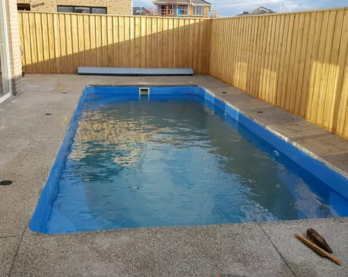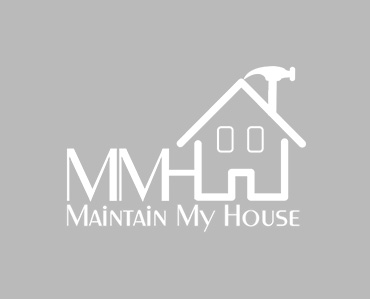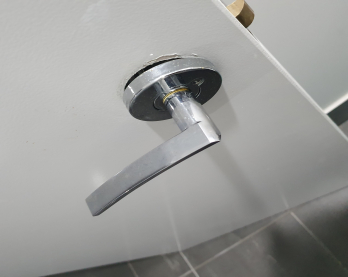About Professional
At Michiru Higginbotham, we create timeless spaces that reflect the harmony of our two founders’ design philosophies. Blending the Australian spirit of openness and the Japanese reverence for simplicity, our designs balance innovation with tradition, functionality with beauty, and human connection with the natural environment.The Studio.
Michiru Higginbotham is a residential architecture and interior design practice based in Sydney, Australia.
We believe that no two people are the same, and neither should be the place they call home. The emphasis is placed on the delivery of beautiful and peaceful spaces, carefully crafted and detailed from conception to completion.
Our architecture is a close reflection of you and the way you want to live now and into the future. We specialise in tailoring buildings and interiors that respond to your progressive lifestyle, are mindfully orientated, resource conscious and respectful of your budget.
The studio delivers a varied body of residential work from custom designed new houses, alterations and additions to existing homes through to delicate heritage refurbishments.
While our primary focus is in residential, our diverse expertise spans retail, hospitality, and commercial sectors, allowing us to offer customised services across a range of project types.
Architecture.
Designing and building a project, whether it’s a new house or renovation, is a complex process that can be initially overwhelming. At Michiru Higginbotham, we appreciate the investment you are making in us for your future lifestyle and take pride in delivering your project from conception to completion.
We take care of the entire project process from navigating regulatory approvals to leading the consultant team, selecting contractors, tracking your budget, monitoring construction and post-construction services.
Our approach to each project, tailored for type or scale, typically involves 7 stages.
Our Process.
Stage 1 - Initial Consultation & Briefing
We start with your brief. We understand that by the time you have decided to engage us, you have been on your own project journey for some time and have done much thinking about what you need and want. The brief is a working document between client and architect. It is primarily a tool to bring us up to speed and help us understand your requirements, vision and desires for the project. It also enables us to track your expectations and budget.
Stage 2 - Concept Design
Stage 3 - Sketch Design
Stage 4 - Development Approvals
Stage 5 - Construction Documentation
Stage 6 - Tendering & Contractor Selection
Stage 7 - Contract Administration During Construction
Interior Design.
The architectural design process involves much more than the exteriors. It starts with imagining the spaces and planning within – how they will flow, how they will function to best meet your unique needs and how they will look aesthetically. We believe interior spaces are integral to the success of any project, which is why we offer an interior design service. This includes advising on fittings, furniture and materials selection through to artwork and object curation. We ensure there is a seamless aesthetic and pragmatic language that tells a cohesive story to link your project’s interior, exterior and the landscape beyond.
Furniture Design.
Michiru Higginbotham are interested in all the details of our projects. We offer a custom furniture and object design service upon request.
To find out more about how we can help you to achieve your vision, email us at hello@michiruhigginbotham.com.au or call +61 2 9121 6239.
Learn more about working with Michiru Higginbotham
Locations We Service.
East Sydney
Inner West
Inner Sydney
Northern Beaches
North Shore
NSW Regions
Category
Qualification
Experience
Regions Serviced
Working Hours
Reviews
No reviews on this Ad.Login to Review
/5 From Reviews
More Professionals
-
Delta Roof Paint Services
Canberra -
Stonehouse Painting Services
Darwin -
Hodge Town and Country Builders
North Queensland -
Stephen Collins Interior Design
Sydney Other -
Wurtulla Plumbing And Drainage
Sunshine Coast -
S & E Mowing and Garden Care
Adelaide -
Homefix Building And Property Maintenance
Wollongong -
Cutloose Concrete Cutting
Adelaide -
Gartner Trovato Architects
Sydney Northern Beaches -
Tassie Cleaning
Hobart
Featured Ads
-
Looking for Quote for plumbing at my home
Sunshine-Coast -
I need some handy man work done around the home
Sunshine-Coast -
Require someone to mow my lawns
Sunshine-Coast -
Appliance Repair Needed – LG Dryer Making Loud Banging Noise
Melbourne-Other


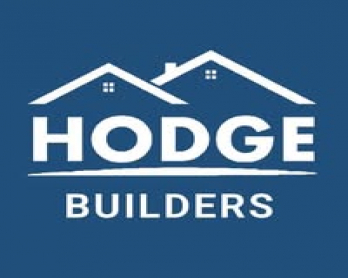
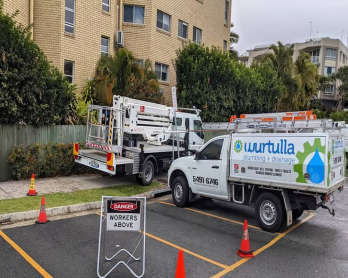
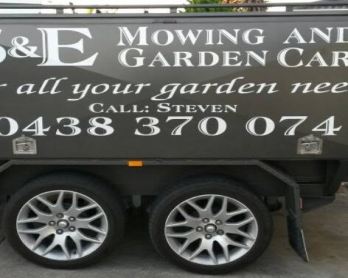
.png)
