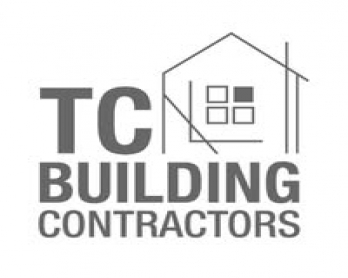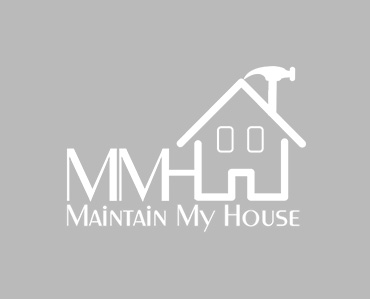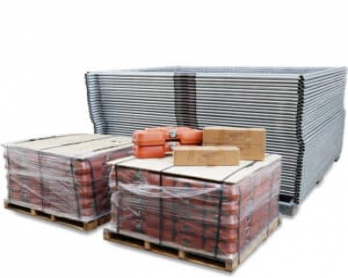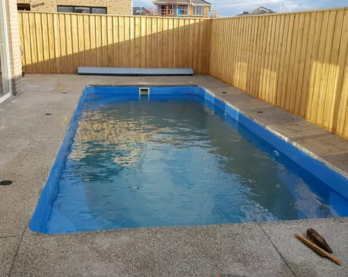About Professional
Indyk Architects design process varies, depending on the scale of the project and thus the intimacy of the process.All bespoke house projects start with sketching of place and context and concepts... Massing models are created within the 3D CAD program of Archicad and ideas are tested through the CAD program.
The 3D modelling process is very through and allows us to create a model with finishes and qualitative input, that we can walk through and take the client through - viewing all spaces of the proposed house or project. Concerns can be considered and options explored and so an informed process of collaboration can occur.
Category
Qualification
Experience
Regions Serviced
Working Hours
Reviews
No reviews on this Ad.Login to Review
/5 From Reviews
More Professionals
-
TC Building Contractors
Darwin -
KHC Canopy Cleaning Service
Canberra -
Jeztek Plumbing
Geelong -
Greg Abel Renovation and Repair
Melbourne South East -
Tree Monk®
Melbourne South East -
Pinnacle Concrete Constructions
Adelaide -
John's Refrigeration & Air-conditioning
Melbourne-East -
TTFS
Hobart -
Bling Bins
Canberra -
Isles Landscapes
Melbourne South East
Featured Ads
-
Looking for Quote for plumbing at my home
Sunshine-Coast -
Appliance Repair Needed – LG Dryer Making Loud Banging Noise
Melbourne-Other









