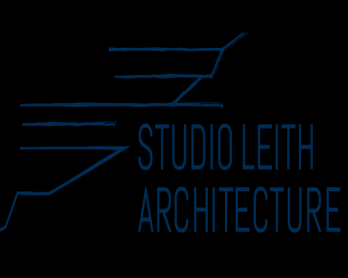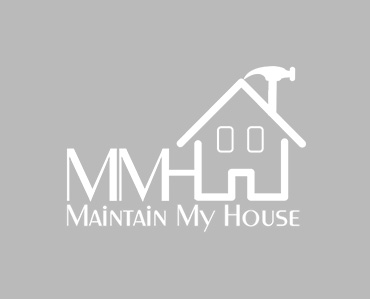
About Professional
Studio Leith offers architectural design, Design management & plan drafting services. Specialising in new homes and renovations.Central Coast & Lake Macquarie Architects
Learn about our Studio
Take a moment to learn about Studio Leith – Central Coast & Lake Macquarie Architects, your local professional studio.
For a descriptive & graphic outline of the architectural services Studio Leith can offer you, please download our Capability Statement. We’re here if you have any questions.
Capability Statement (PDF)
Studio Leith are:
Central Coast & Lake Macquarie Architects servicing our area and afar – dedicated to bespoke, unique designs matched to each client.
Our company graphic is derived from a building’s seamless interaction with its landscape whilst offering detailed design additions or subtractions for aesthetic contrast.
After design careers forged in domestic housing, modular housing, commercial sector prefabrication and design management, Studio Leith look to build on this knowledge and create better spaces to inhabit, in whatever capacity that may be.
We place an emphasis on client interaction and helping both the general public and fellow professionals understand architecture and what an Architect does.
Our Director’s Approach
Inspired by a technical drawing course in high school that was cancelled due to lack of numbers, Daniel set out to explore his initial interest in architectural planning of residential dwelling houses.
The technical skills gained within a Diploma of Architectural Technology from Hunter TAFE were reinforced by the design vision and validation earned through studies at The University of Newcastle.
Daniel’s career in the building design industry started following TAFE, as an architectural draftsman with Zaia Architects on NSW’s Central Coast. He then progressed to become a graduate architect with the same firm, however this time as a Design & Construct (D&C) role under the banner of Enviroarch Australia.
During this period, Daniel gained experience in the D&C process by being involved in all stages of architectural design presiding over a number of award winning projects including residential homes, medium rise residential units and commercial fitouts. It was critical in his mind to gain real world and on-site experience to help validate the more conceptual & theory based design ideas being pursued at University.
After relishing the D&C experience and completing NSW Architect Board registration requirements in 2012, Daniel joined Quicksmart Homes (QSH) in North Sydney as their in-house architect, which afforded him the opportunity to extend his D&C knowledge into the growing modular design industry in Australia. His main task was to produce prefabricated residential housing, at scale, passively designed, and to a level that would challenge the current home building trends.
The role extended to involvement with QSH’s construction arm, RCQ Construction, and led to him being made Design Manager of all modular operations, nationally and internationally. Daniel was a highly experienced and respected professional within the modular industry which also demanded a working knowledge in the student housing, hotel, hospital, aged care, high-rise apartment and services sectors.
Category
Qualification
Experience
Regions Serviced
Working Hours
Reviews
No reviews on this Ad.Login to Review
/5 From Reviews
More Professionals
-
Master Inspections
Geelong -
Power Auto Electrical
Melbourne-East -
Danfield Air Conditioning
Adelaide -
Adelaide Custom Blinds
Adelaide -
A1 Carpentry Team Pty Ltd
Melbourne North West -
ALLMAN’S PAINTING SERVICES
Gympie -
KC Roofing NT
Darwin -
Darwin Irrigation Services
Darwin -
Pump One Concrete Services
Adelaide
Featured Ads
-
Appliance Repair Needed – LG Dryer Making Loud Banging Noise
Melbourne-Other -
Interior Painting – Toilet & Bedroom
Brisbane-North -
Require someone to mow my lawns
Sunshine-Coast









