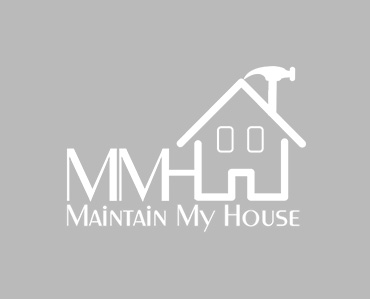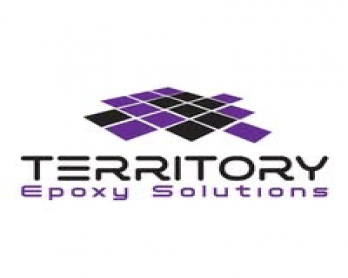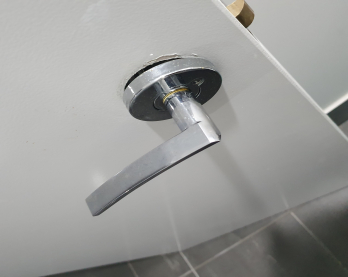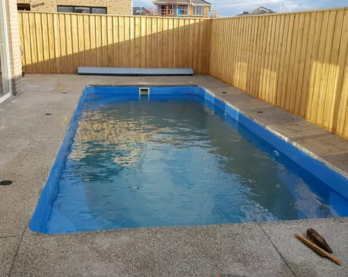About Professional
We tailor our process for projects to suit the specific needs of each client, brief and site. We are a nimble studio that draws upon our network of collaborators and specialist consultants to form a team suited to the tasks at hand.
Our studio places strong emphasis on design excellence and therefore works with hand drawing, physical model making and 3D modelling in the computer to explore design opportunities and outcomes. It is this creative rigour that differentiates us. By combining design mediums your project will be thoroughly spatially explored.
We present to our clients throughout the design process to gain their feedback and input into the design.
We believe that detailed site analysis along with well considered concept design and design development in the early stages of a project will lead to much better outcomes that will be realised throughout the entire life of the building project. We believe it is important to invest in the early stages of design because good design can provide the most cost-effective, sustainable and desirable outcome.
Photograph by Alisha Gore
Photograph by Alisha Gore
General types of design processes:
Feasibility Studies: where we assess a building or a site for its potential uses before a design brief is established
Concept Design: this is where we use hand-drawing, physical model making and 3D modelling to develop design options
Design Development: we continue using 3D modelling to test ideas and spaces and to refine the design
Complying Development Certificate
Development Application
Construction Certificate
Tendering documentation
Services during construction
Here is a summary of typical stages in a building project. It is provided for general information purposes. A more detailed break-down of our process is developed for each project we are engaged for.
Stage 1A: Assessment of current design, feasibility, and base 3D model
Development of a detailed design brief
Documenting the existing building
Site analysis
Review and analysis of relevant Council codes and requirements for the site
Stage 1B: Preliminary concept and general advice
Design concept sketches and images
General advice
Client meeting and discussion about the direction moving forward
Stage 2A: Development of design
Evolution and refinement of the primary scheme based on the discussion in Stage 1B
Client meeting and discussion about the direction moving forward
Stage 2B: Review and finalisation of design
Optional pre-DA application with Council
Optional consultation with structural engineering
Optional builder feedback
Coordination of required consultants, as required
Client meeting and discussion about the direction moving forward
Stage 3: Development Application drawings (or Complying Development/Exempt Development)
Preparation of drawings and documents for submission to the Council or relevant authority
Continued refinement of the design
Coordinating the submission process
Stage 4: Council DA approval process (or other relevant approval process)
Stage 5A: Post-DA/CDC design development, tender package preparation, Construction Certificate
Stage 5B: Tendering process, construction preparation
Stage 6: Construction
Category
Qualification
Experience
Regions Serviced
Working Hours
Reviews
No reviews on this Ad.Login to Review
/5 From Reviews
More Professionals
-
Carpet Repair Specialist
Melbourne South East -
Quick Heating and Cooling
Melbourne-North-East -
Timberland Furniture
Canberra -
Danny's Pool Resurfacing
Darwin -
Envy Clean Co
Warrnambool -
Territory Epoxy Solutions
Darwin -
Dome lighting systems
Sydney West -
Marvasti Security
Orange -
Parafield Softfurnishings
Adelaide
Featured Ads
-
Appliance Repair Needed – LG Dryer Making Loud Banging Noise
Melbourne-Other -
Require someone to mow my lawns
Sunshine-Coast -
I need some handy man work done around the home
Sunshine-Coast -
Interior Painting – Toilet & Bedroom
Brisbane-North -
Looking for Quote for plumbing at my home
Sunshine-Coast










