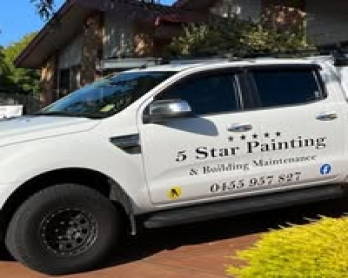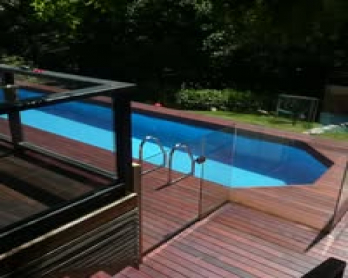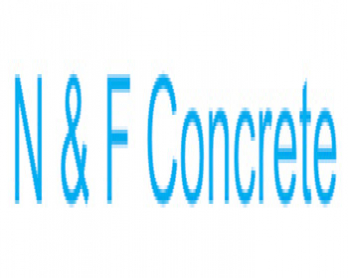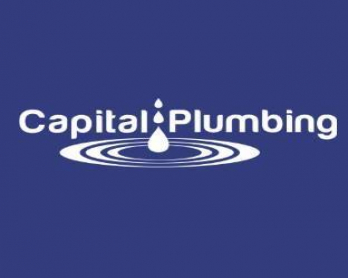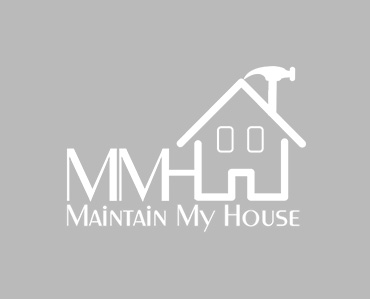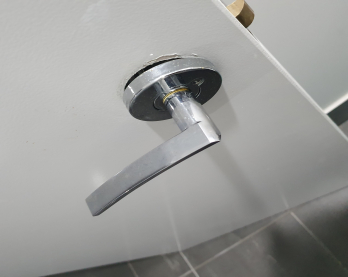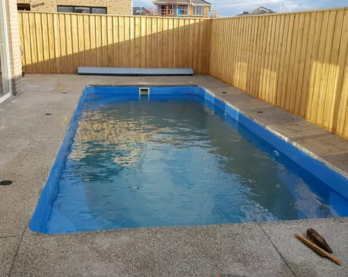About Professional
We specialise in new home designs. We work closely with you to create a building design that fits within your budget and meets your needs.We provide onsite consultation and will work closely with you to get the best design outcomes to suit your project.
If you require a town planning permit, we can provide supporting documents and assist you at every stage of the process.
Our clients wanted a passive solar design for their new extension. They wanted to make the most of the stunning views and the north facing aspect on their property. We created a room that is useful all year round using passive solar design principles. The extension included polished concrete floors, double glazing to all doors and windows and high spec insulation in the walls and ceiling.
Design Path was asked to design plans for a Victorian house extension. Our clients wanted the additional space to include a new kitchen and meals area, living room, laundry, bathroom and garage. It was important for them to have a view of the pool area and capture the northern sun in winter.
Category
Location
Bendigo, Victoria
Qualification
Experience
Regions Serviced
Working Hours
Reviews
No reviews on this Ad.Login to Review
/5 From Reviews
More Professionals
-
MWA - Matt Williams Architects
Sydney North -
B Walsh Plumbing
Ballarat -
HomeGuard Pest Control
Traralgon -
PMH Joinery Services
Adelaide -
Elite Roller Door Repairs Adelaide
Adelaide -
N & F Concrete
Adelaide -
Butler Home and Garden Care
Townsville -
Capital Plumbing
Gold Coast -
Fixit Roofing
Canberra
Featured Ads
-
Appliance Repair Needed – LG Dryer Making Loud Banging Noise
Melbourne-Other -
I need some handy man work done around the home
Sunshine-Coast -
Interior Painting – Toilet & Bedroom
Brisbane-North -
Require someone to mow my lawns
Sunshine-Coast -
Looking for Quote for plumbing at my home
Sunshine-Coast

