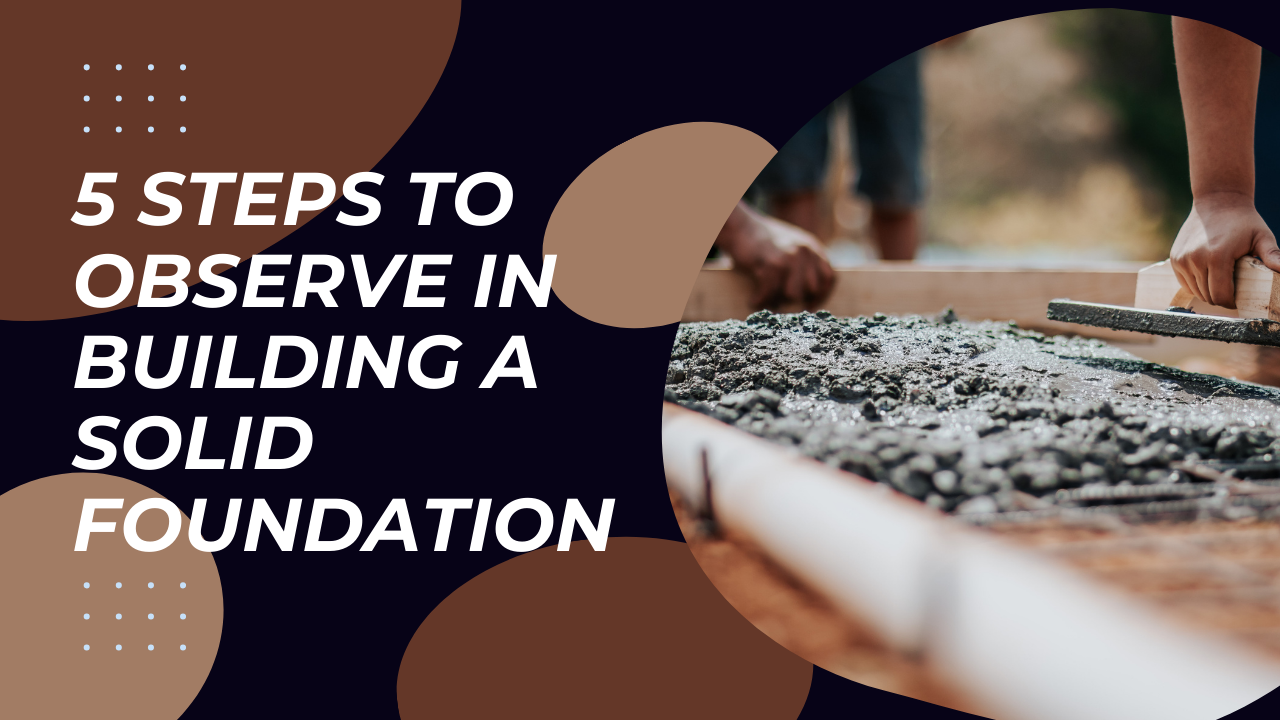Site selection prudence is essential to foundation laying. The soil condition of a parcel can go a long way to influence overall cost and foundation requirements.
A land prone to erosion and frequent water logging, for instance, will need greater works to be done during the site preparation stage. Consequently, it becomes good to thoroughly investigate the prospective soil condition of a parcel before making purchase. Some soil demands special treatment to raise their load bearing capacity, while others may suffer adverse deficiencies that potentially weakens a building’s foundation. Ensure you consult geo-technicians and structural engineers when making parcel purchase.
A house is first physically represented by its foundation. This is, therefore, the most fundamental stage in building. Avoiding settlement problems and a proper preparation of subgrade is key. The entire structure will depend on how correctly the foundation laying was done. If you're still cotemplating between building a house or buying a home, this aritcle will help you out. After foundation laying and putting up necessary supports, the rest of the building is expected to go on smoothly.
Below are 5 steps in building a solid foundation
- Site Preparation and Excavation
Excavation is essential to a solid foundation laying. This stage involves thorough ground survey works, pillar marking, trench excavation, etc. the peculiarity of the site will determine the severity of excavation works to be done. The site at this state must be aligned, shaped and levelled in line with the layout design. You will be needing a vast and experience excavation company to carry out a reliable site preparation and excavation.
- Anti-Termite Treatment
Here, appropriate chemicals are applied to the soil around the foundation to protect the foundation from subterranean and nesting termite attack. This treatment should be carried out to plinth level. Up to about 30cm of the sides and bottom surface of the excavation done will be treated with 5 L/m2 of the Chemical and 7.5L/m2 for the backfill in contact with the foundation.
- Compacting Excavated Soil
At this stage, the density of soil is brought up to required level to forestall any potentials for soil settlement. Therefore, compaction is done on excavated soil and a layer of Brick flat soling is provided on top. A 50 to 75 mm thickness layer of at least 6 inches of lean concrete is applied. This is what helps your foundation to sustain a flat-level firm base for reinforced cement concrete laying. It also prevents any soil soaking potentials by aiding moisture content limit.
- Wood Framing and Steel Reinforcement
After soil compaction, the wood framework of the foundation can then be made in accordance with the footing size. The framework should be rigid enough to preclude any displacement during compaction of the concrete and reinforcement bars.
Subsequently, the reinforcement steel works can commence. It is advisable to use a 500D TMT Reinforcement steal, while, to avoid wastage, cutting and bending of steel should be done according to the footing schedule.
- Pouring of Concrete
The last stage of foundation laying is to fill the footing with concrete. Concrete must be prepared in accordance with the building’s design grade. A quality control must the done concurrently and test cubes must likewise be taken and checked for crashing strength at 7- and 28-days period. All concrete to be used must be well compacted. And finally, while the concrete is still wet, flaws should be removed using a trowel. Then the foundation can be allowed to dry and cure.
Here are six things to put in place before building a house.
