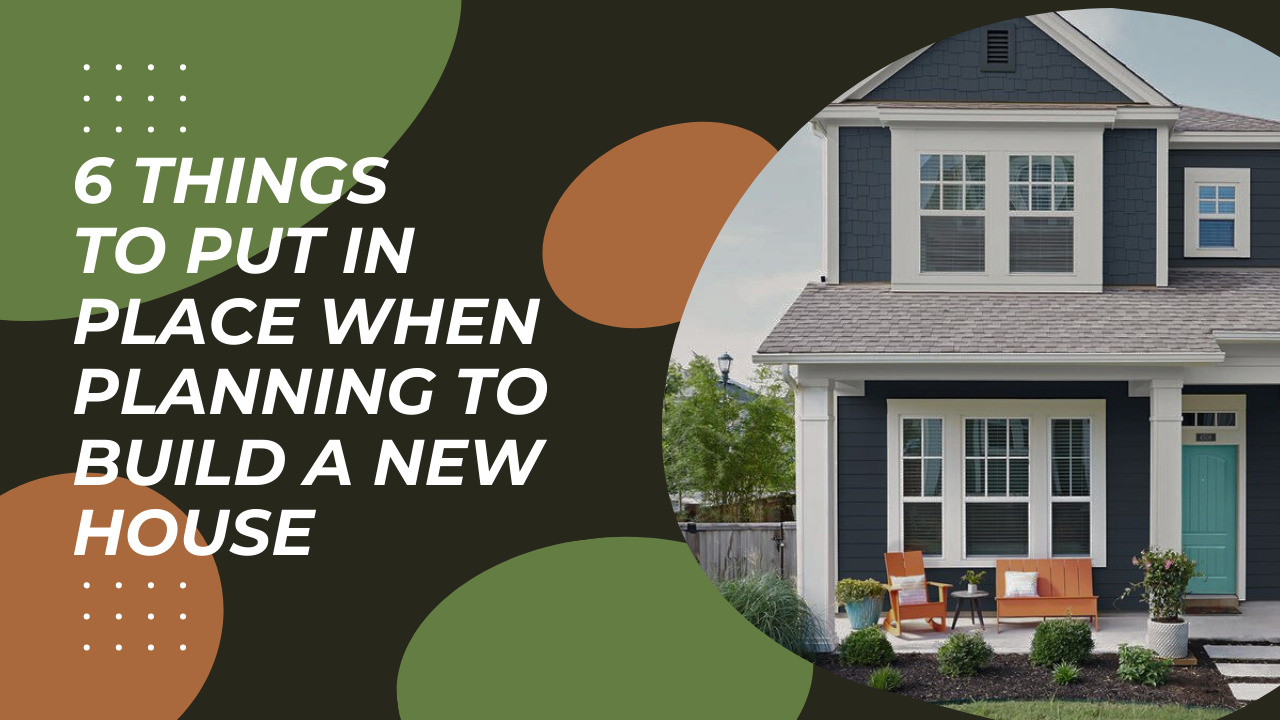The prospect of building a new house is often exciting. Yet, away from it exhilarating emotions is a task that is highly dependent on proper planning and execution. It typically looks like a simple move to create various rooms. But, in actuality, it is far more demanding. You must have a well schedule guideline, hire the right contractors, conform with governmental construction rules and ultimately, prepare your mind for some unforeseen situations. Depending on the size and structural fixtures and fitting, completing a new house will lapse between 6 months to 1 year. A General contractor may ultimately give you a schedule of time for every activity. This will however be subject to bad weather and other inevitable contingencies. Have a plan B upfront and as a personal advice, complete the house before moving in. Most of the little details left may never be completed once you move in.
When Planning to build a new house, below are 6 things to put in place.
1. Set Your Goals
Before anything is achieved, there must first be set goals. This is a preplanning stage. You should conceive your new house potential location, size, design layout and proposed length of stay. When conceiving a new house goal, be futuristic. Your present need may not remain the same in 5- or 10-years’ time. Conceive a plan that covers your future family potential needs.
2. Have a Tentative Budget
With goal conception comes budgeting. Your need to be able to ascertain how much you have or can raise within the time period the houses will be built, how you plan to raise such money and what amount will be workable for you. Ensure you create a detail budget by dividing it into the step-by-step stages of house building, how much each stage will cost, material purchase, taxes etc. Google may be your friend in creating your tentative budgetary plan.
3. Seek out for Professional Designer
Now, it is time to seek for a professional designer that can translate your goal into architectural parlance. That could be an architect, an interior designer or both. Your chosen designer will recreate your goals and marry your budgetary forecast with workable design plans. Your designer also creates a work scope for your proposed new house. He is expected to offer professional opinions on landscaping plans, basic room plans, choice of materials and general décor.
4. General Concrete Planning
Once you have settled for a professional designer, it is time to begin actual concrete plans. To accomplish your design, you need to reflect on your basic fixtures and fittings – your furniture and cabinetry placements, kitchen placements and nooks, appropriate ductwork sealing and insulation, the right room placements, potential extra closet, exterior space area, kids and pets’ plan, etc.
5. Interview Contractors
You may now source for executing contractors. With a preliminary material choice, schematic design and proposed floor plans, contractor interviewing can start. Your contractor should be able to help in facilitate permit for your new house. You should seek for contractors with rich portfolios and years of experience. Be open to referrals and recommendations from families and friends.
6. Pay Due Courtesy to Professional Opinion but, likewise, Trust Your Gut
Most especially, when this is your first time building a house, you will discover there are actually so many new things to learn, therefore, it is wise to listen to professional opinions. However, it doesn’t mean your creative mind and fancies should be entirely dismissed. Know when to trust your guts and insist on what you want. You are going to be the ultimate user, hence, ensure your new house reflect and serve you.
